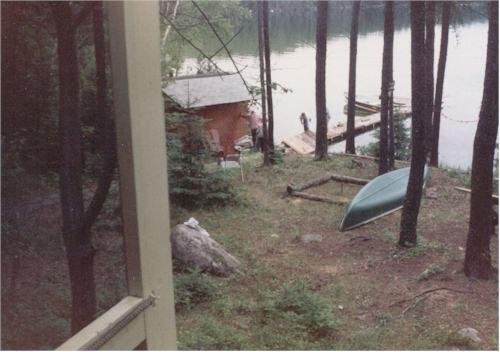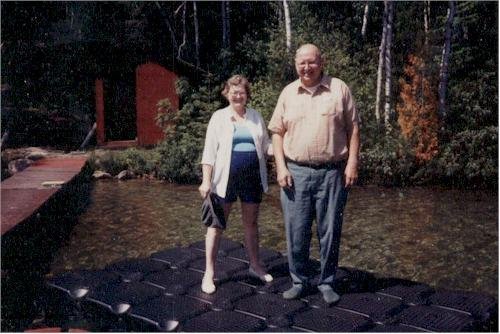Pat's take on Mike's favourite photo ·
The true story of the 1980 sauna

As you can imagine, four young brothers getting together to build a sauna is quite an experience.
As I recall, everyone followed my direction without any fighting, name calling or argument of any kind. The job went smoothly and was completed ahead of schedule.
This sauna was going to be built similar to the old sauna with a few improvements both planned and thought-up along the way.

In the background you can see our handiwork. The man in the foreground was not so impressed with the results. It was one of those times where you didn't hear him say "Chip off the old block" The lady in the foreground was the first to be burned by the original stove-pipe routing.
The old sauna had a design flaw that was based on a great idea but was ultimately very bad. The stove pipe was run into the change room where it did a 90 degree turn about 3 feet off the floor and straight out through the roof. I know, Ingenious, the heat from the stove pipe would keep the steam in the change room to a minimum and dry your clothes. Great idea until you had the fire stoked up nicely, the stove pipe pipe cherry red and you bent over to slip on your underwear.
Umm, I smell bacon.
With this obvious design flaw addressed, there were other significant changes made to be made. After all hindsight is supposed to be 20/20. The 8' x 16' sauna was built with a divider down the middle, just like the old sauna, each room being 8' x 8'. As already alluded to, the stove pipe would no longer wind it's way into the change room. It would now go straight out of the sauna stove and straight out the ceiling.
In an effort to stop water from pooling on the floor, a slope was built into the floor of the building. As it turns out a slope of half an inch from end to end would have been sufficient. But, one of the brothers; I won't mention any names ( starts with a B) had the most convincing point during the ensuing argument so we ended up with a half a foot slope end to end built into the sauna. If one was drinking beer he would literally fall out the door on Route to the dock. This would be remedied later in the summer once we all fell out the door enough times.
Having the previous fall built a shed with our father on the side of the cabin driveway, I was now not only a professional Carpenter, but had a great idea for a roof for the building. It would get a 3-4 pitch and huge eves. We went with a 3 foot overhang. This worked out great and allowed for excellent fire wood storage.
As previously mentioned, I stake claim as the true architect of this sauna project. I also stand by the fact that this sauna was built without incident - or at the very least, no bloodshed and completed ahead of schedule.
I can't wait for my three brothers to read this story and hear their rebukes as each and every one tries claim that they are the real architect.
Luckily I am the first to make this claim and their rebukes will not be heard as I cover my ears and lalalalala. I will not listen to their distorted points of view and obvious lies as they try to explain how it was them and not I that orchestrated the building of this fine sauna.

